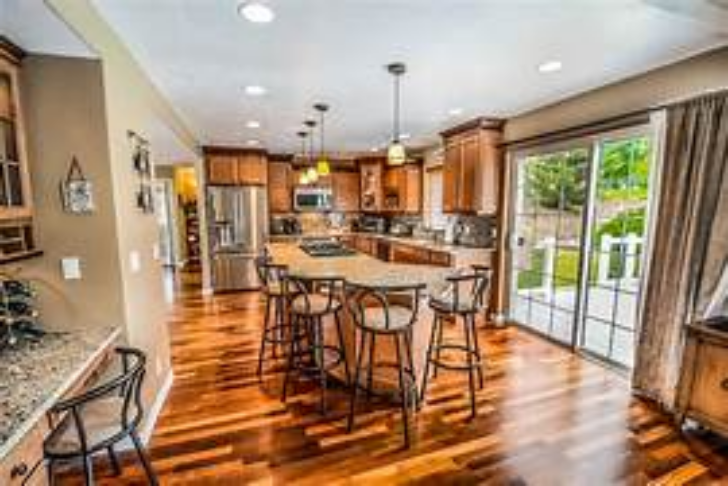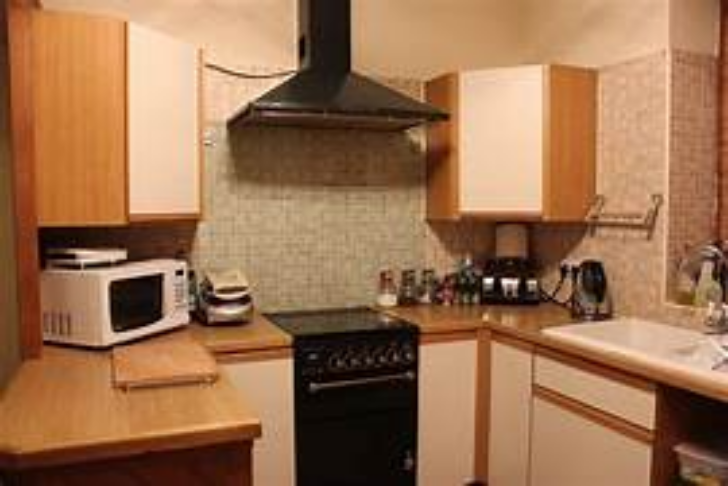Introduction
Designing a dream kitchen can feel overwhelming — too many layouts, materials, and details to manage. That’s where ProKitchen Software steps in. It’s an all-in-one design solution that helps you build realistic 3D kitchen and bath layouts without the technical chaos. In this guide, you’ll learn what ProKitchen Software is used for, how it works, and whether it’s worth using in 2025. Whether you’re a designer, architect, or homeowner exploring interior design tools, this article breaks down everything you need to know in simple, practical steps.
What is ProKitchen Software?
ProKitchen Software is a professional kitchen and bath design program developed by Real View, Inc. It’s popular among interior designers, showrooms, and builders for creating 3D layouts with realistic renderings.
It’s not just a drawing tool — it’s a Building Information Modeling (BIM) system.
About ProKitchen Online
ProKitchen Online is the cloud-based version of the software. Designers can access their projects from anywhere, collaborate in real time, and automatically update manufacturer catalogs.
✅ Key Highlights:
Supports kitchen, bath, and closet design.
Compatible with both Windows and macOS.
Offers panoramic and VR views for client presentations.
Includes hundreds of manufacturer catalogs.

Why ProKitchen Software Matters in 2025
In 2025, clients expect photo-realistic kitchen renderings and detailed plans before saying yes to a design. ProKitchen bridges that gap with:
3D visualization: Helps clients “walk through” their future kitchen.
Manufacturer catalogs: Adds real products for precise cost estimates.
Cloud flexibility: Work on the go using ProKitchen Online.
Client engagement: Use 3D-GO links to share interactive previews.
👉 The truth is, tools like ProKitchen save hours of manual design work while making you look more professional to clients.
Step-by-Step Guide to Using ProKitchen Software
🧩 Step 1 – Install and Set Up
Download ProKitchen Software from the official ProKitchen portal
Step 2 – Start a New Project
Choose the kitchen or bathroom layout template. You can import blueprints or draw walls manually. Use ProKitchen Online if you prefer designing in the cloud.
🪑 Step 3 – Add Cabinets and Appliances
Select real-world models from ProKitchen’s catalog. Wondering “Can I import my own models into ProKitchen?” — yes, you can. It supports 3D object imports for customized pieces.
🎨 Step 4 – Apply Interior Design Rules
To make your design aesthetic, remember the 7 basics of interior design — balance, rhythm, emphasis, contrast, scale, details, and harmony.
Also, keep the 70/30 rule in interior design in mind: 70% of your design should use a dominant color or material, and 30% should accentuate it.
🔄 Step 5 – Render and Present
Use HD rendering or VR mode to visualize your project. You can share it directly with clients via 3D-GO or export it as an image.

Best Tools & Resources for Kitchen Design
| Tool / Software | Type | Highlights |
|---|---|---|
| ProKitchen Software | Paid | Professional 3D kitchen & bath design |
| SketchUp | Freemium | 3D modeling for general interiors |
| Autodesk Revit | Paid | BIM-based design for pros |
| Planner 5D | Free | Easy-to-use for beginners |
| Homestyler | Free | Quick online layouts |
⚠️ Common Mistakes to Avoid in ProKitchen Software
Ignoring hardware specs — low RAM = slow rendering.
Not using proper lighting settings.
Forgetting to switch to metric units for Indian projects.
Overcomplicating designs with too many textures.
Not leveraging ProKitchen training resources available online.
💡 Advanced Tips to Master ProKitchen Software
Apply the 3-5-7 rule in interior design: use 3 main colors, 5 textures, and 7 accent elements.
If you’re a beginner, start with the ProKitchen tutorials. It’s easier than it looks — yes, ProKitchen Software is easy to learn if you follow structured lessons.
Compare layouts with AI-powered tools — you might even wonder, “Can ChatGPT design my kitchen?” While AI can assist with layout ideas, tools like ProKitchen make it real in 3D.
Want celebrity inspiration? Check out Gauri Khan’s interior designs (she reportedly charges lakhs per project!).
ProKitchen Software Reviews
Most designers praise its realistic renders and manufacturer catalog support. However, some mention pricing as a downside.
If you’re exploring budget-friendly options, try ProKitchen Software free trial before upgrading.
🖥️ ProKitchen Software Requirements
To run smoothly, your PC should meet:
OS: Windows 10 or macOS 12+
RAM: Minimum 16GB
GPU: Dedicated 4GB graphics card
Storage: 10GB free space
You can also download the ProKitchen Software Requirements PDF for detailed specs.
🏁 Conclusion
In short, ProKitchen Software is one of the most comprehensive kitchen and bath design tools in 2025. It combines power, flexibility, and real-world visualization for both professionals and DIY users.
If you’re serious about interior design, give ProKitchen Online a try — it might just become your go-to tool for client presentations and dream kitchen designs.
👉 Start your design journey today with ProKitchen Software